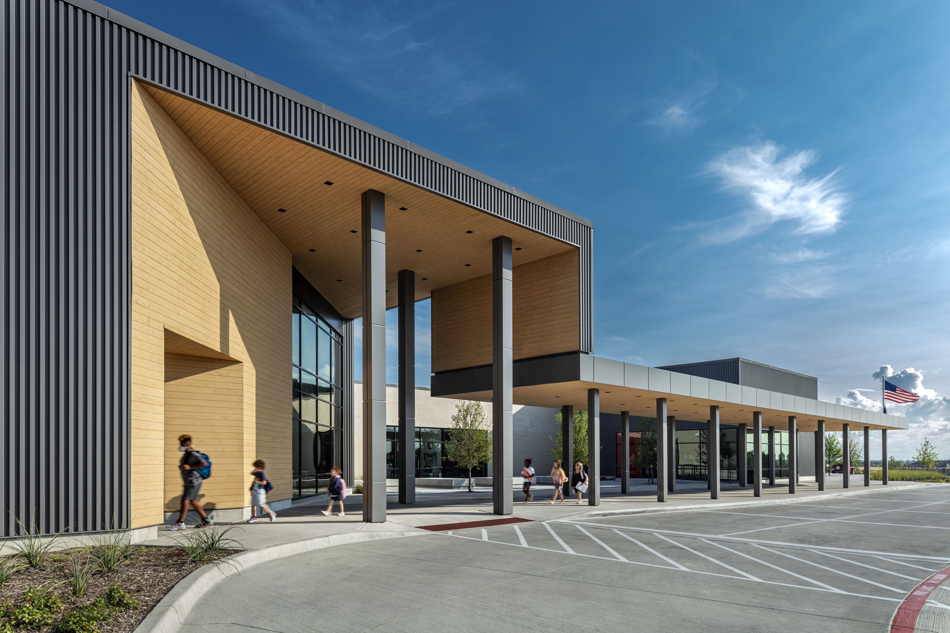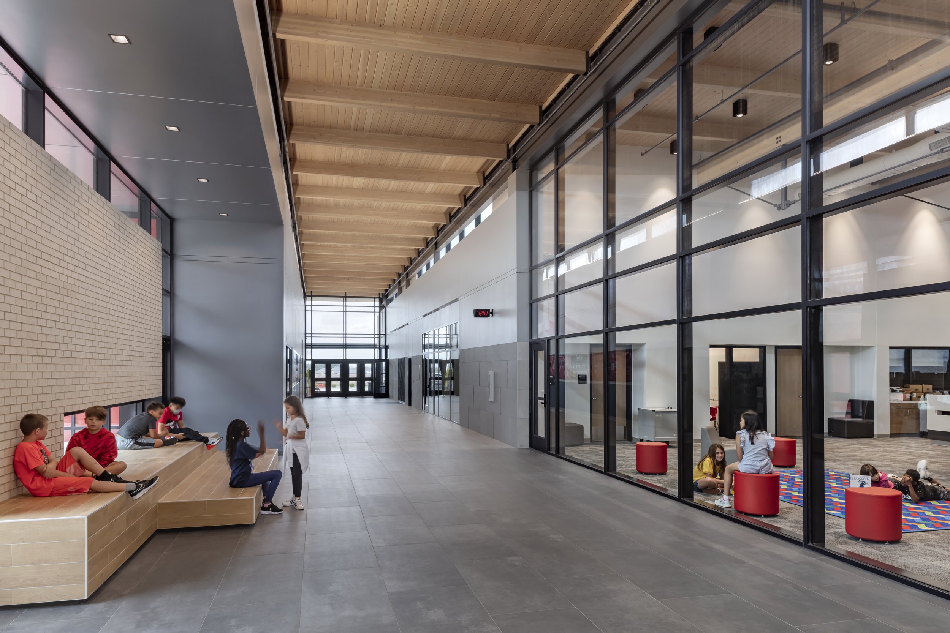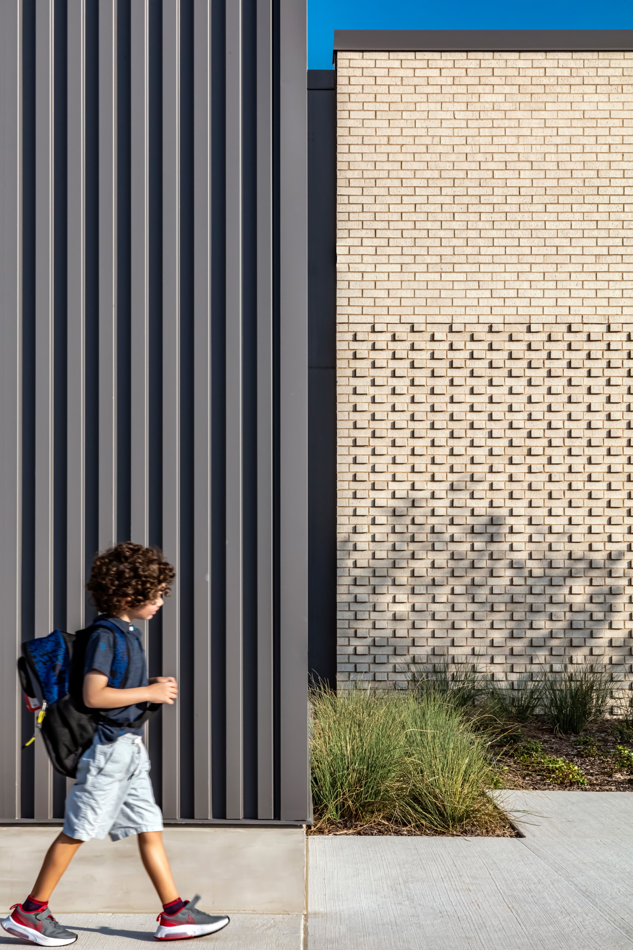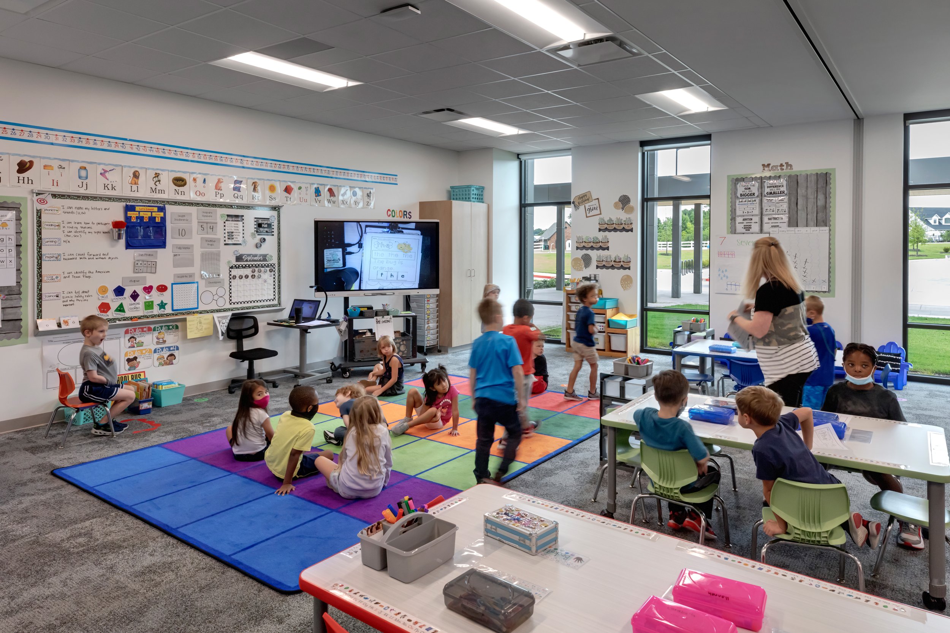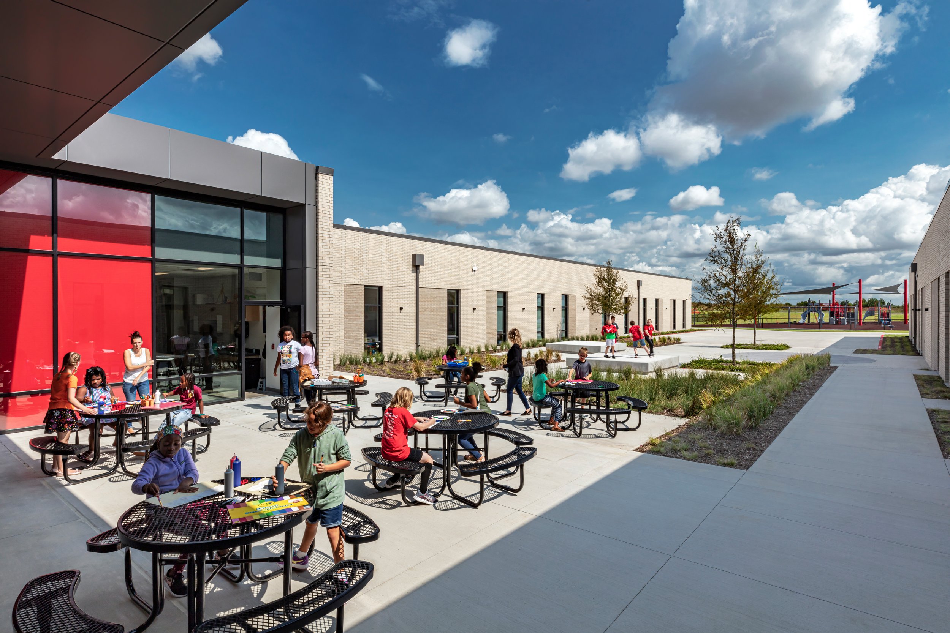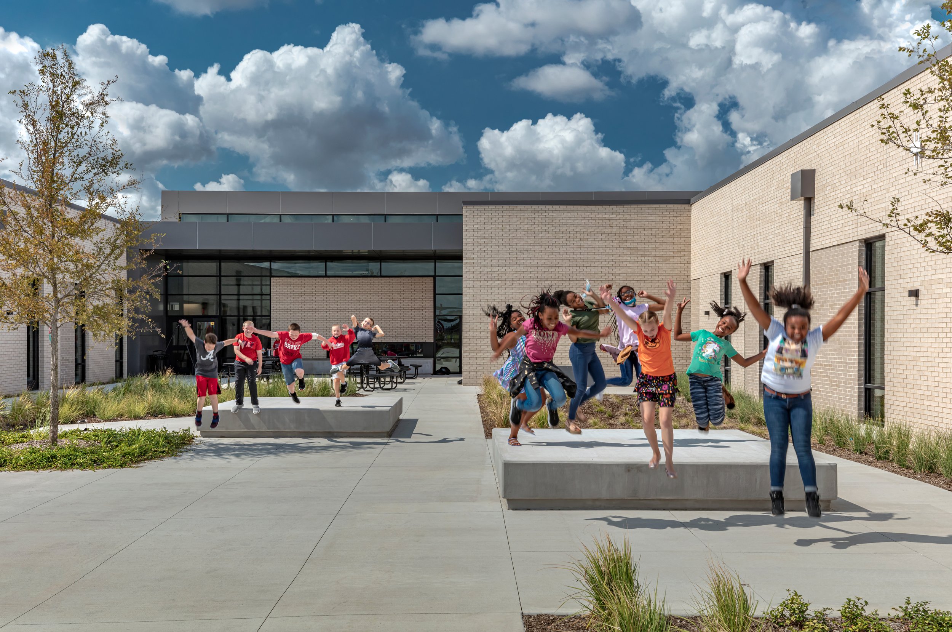WILLOW WOOD ELEMENTARY SCHOOL
Owner | Melissa ISD
Location | McKinney, Texas
Size | New Construction - 77,600 sf
Status | Completed 2021
Architect of Record | Perkins and Will
Photography | Perkins and Will
*Wes Thiele served as Project Designer while employed at Perkins and Will
Willow Wood Elementary School, located in suburban Dallas-Fort Worth, re-imagines what the suburban elementary school can be and blends into its context beautifully with natural, local finishes. Built on donated land, the school acts as a true neighborhood school, serving local students in the surrounding homes. The building sits centrally on a 10-acre site and integrates a 7,730-square-foot storm shelter hidden within one of the classroom wings. The building extends in three directions from its east side, forming classroom wings, while administrative and support areas occupy the west. Distinctive dark accent materials clearly define the main intersections of the program, where a central brick "hearth" acts as an anchor for collaborative indoor-outdoor benches. This space serves as a functional area for spontaneous classes or extra activities indoors. Simultaneously, the corresponding "porches" in each courtyard are outfitted with whiteboards and Wifi, transforming them into outdoor learning spots.
The design team dedicated efforts to maximizing every square foot for teaching and learning in this project. Inside, the interior design accentuates each classroom corridor with large dimensional signage, display surfaces that can be used for pinning materials, strategically placed outside each teaching space, and playful bench seating with patterned wall coverings and illuminated ceilings, creating a sense of spatial relief at the heart of each wing.
