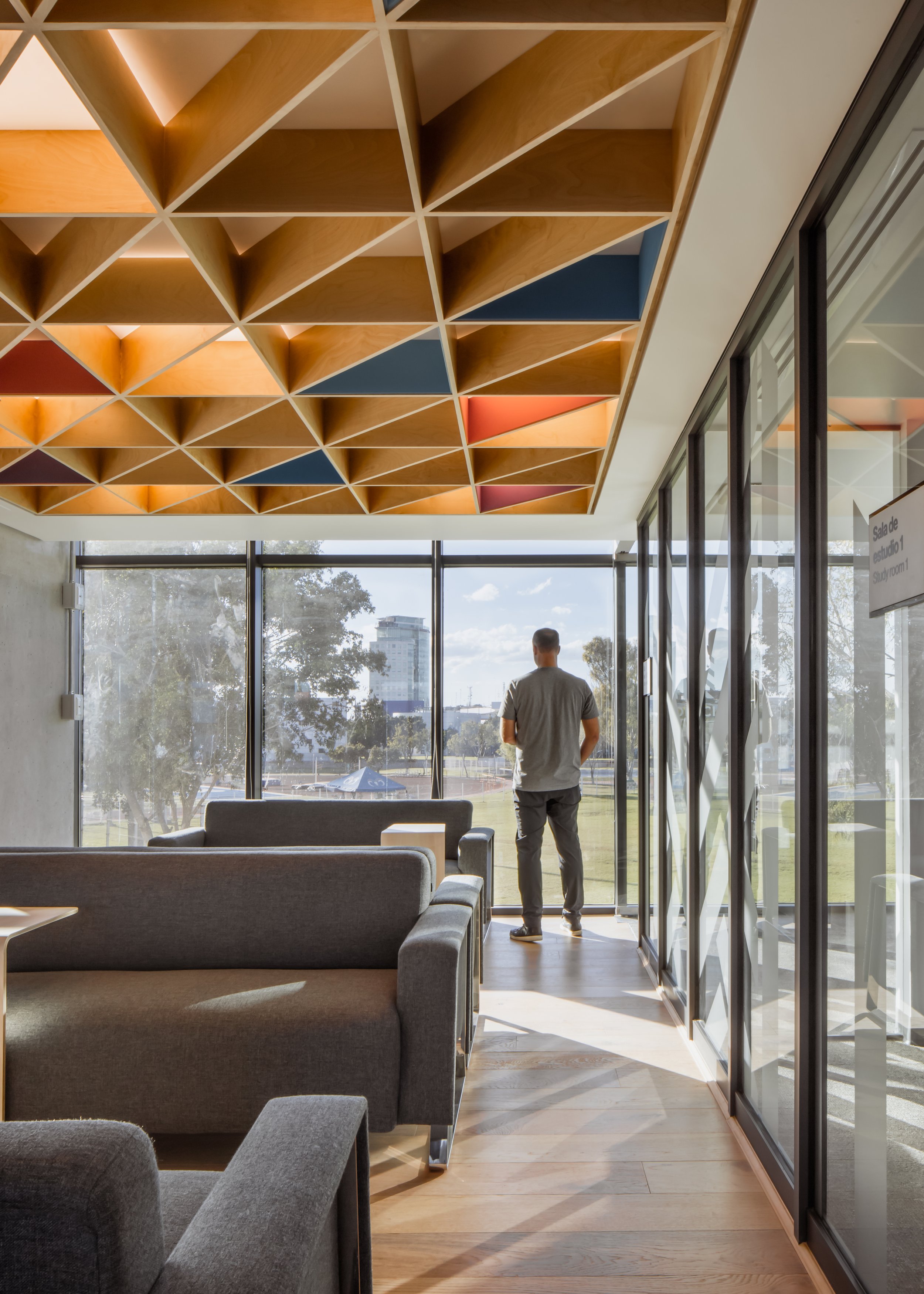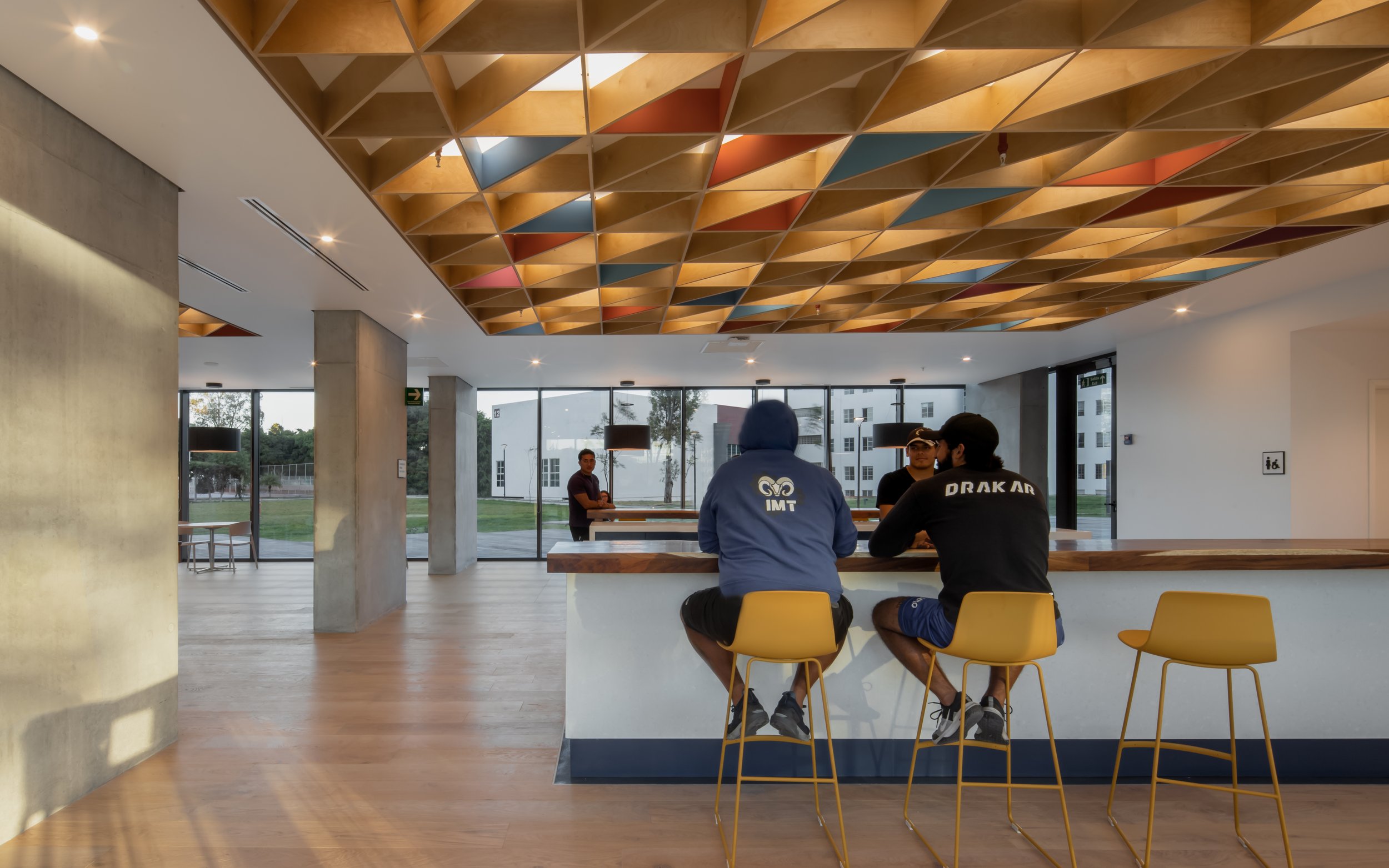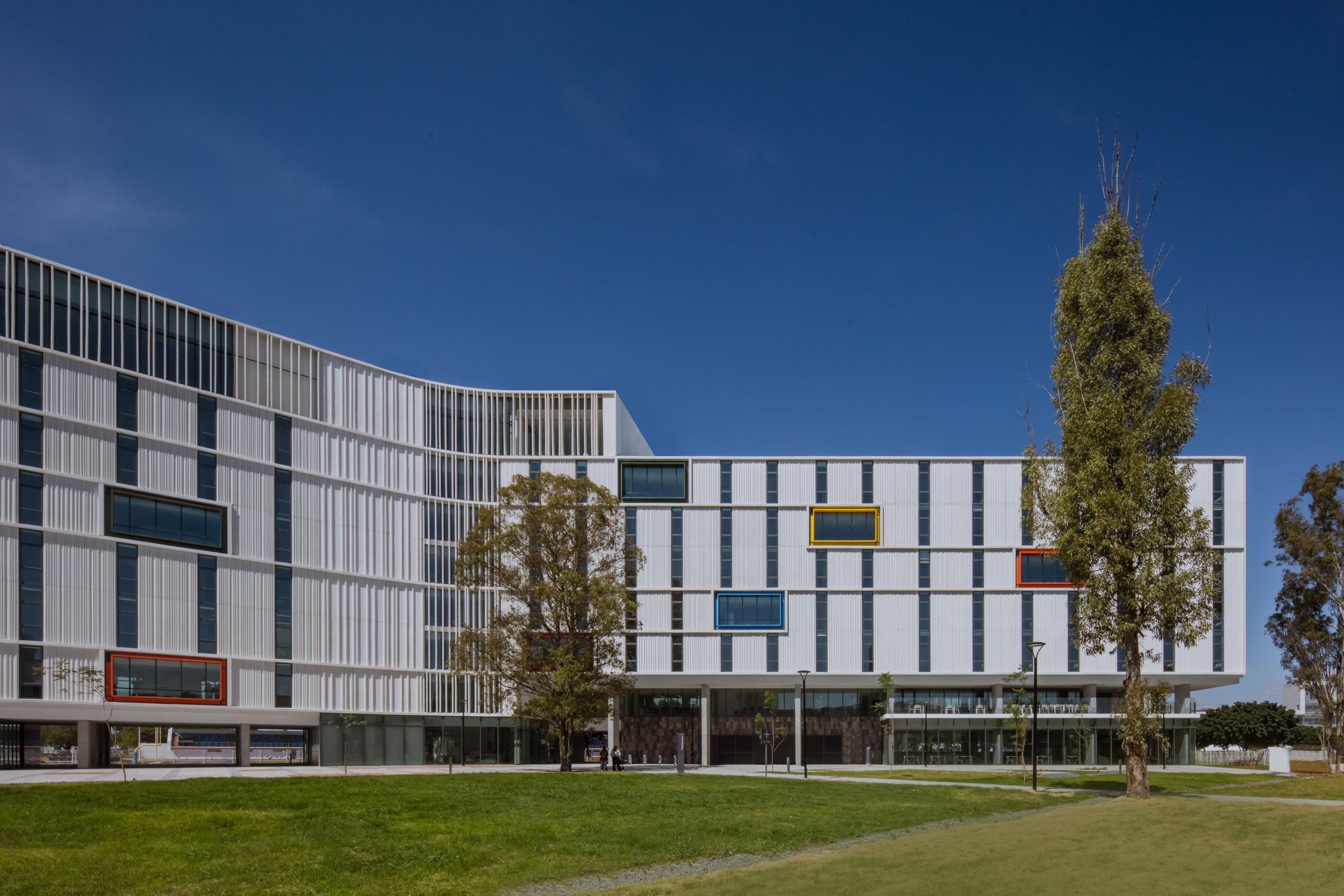QUERÉTARO CAMPUS - RESIDENCE HALL
The Querétaro Residence Hall is the first of multiple new residence halls where the university was looking to redefine the model for residential life on campus. The building and overall framework for residence halls at each campus serves as a way to integrate living and learning communities in a central location. The buildings integrate Tec 21, a new project-based, collaborative educational model that allows for learning to happen everywhere.
Each residential level hosts two 40-student communities at each end of the building, and each community has shared kitchen and dining space, a lounge, and a dedicated balcony. Externally, the form and tone of the building evokes natural patterning that is informed by the vibrant local textiles so prevalant in the surrounding region. Pops of color signify the vibrancy of the local culture and infuses each community with identifying elements that are weaved throughout the interior and exterior spaces.
Owner | Tecnológico de Monterrey
Location | Santiago de Querétaro, Mexico
Size | New Construction - 157,000 sf
Status | Completed 2022
Architect of Record | Perkins and Will
Photography | Perkins and Will
*Wes Thiele served as Project Manager and Kathryn Petrauskas served as Designer while employed at Perkins and Will











