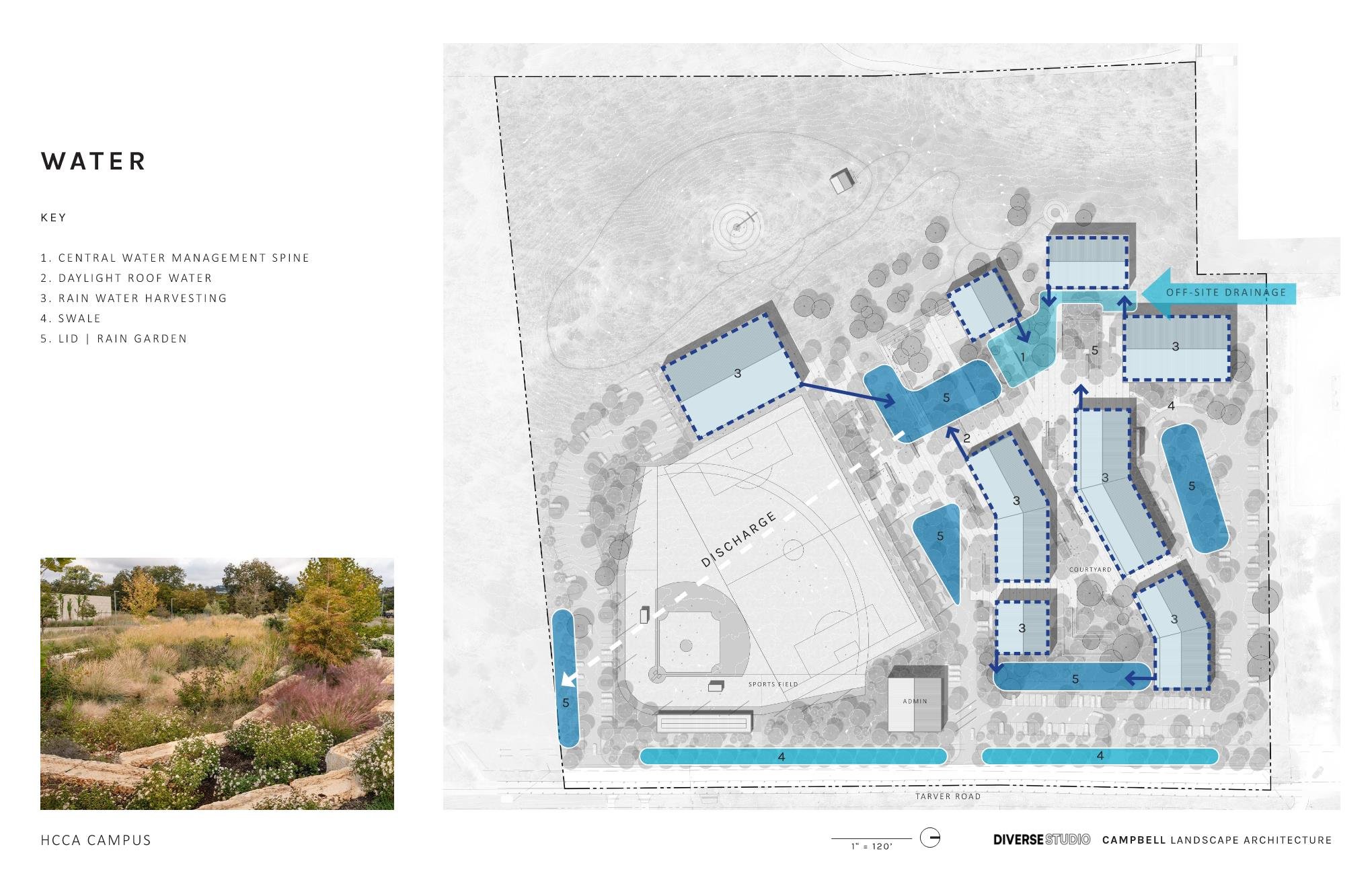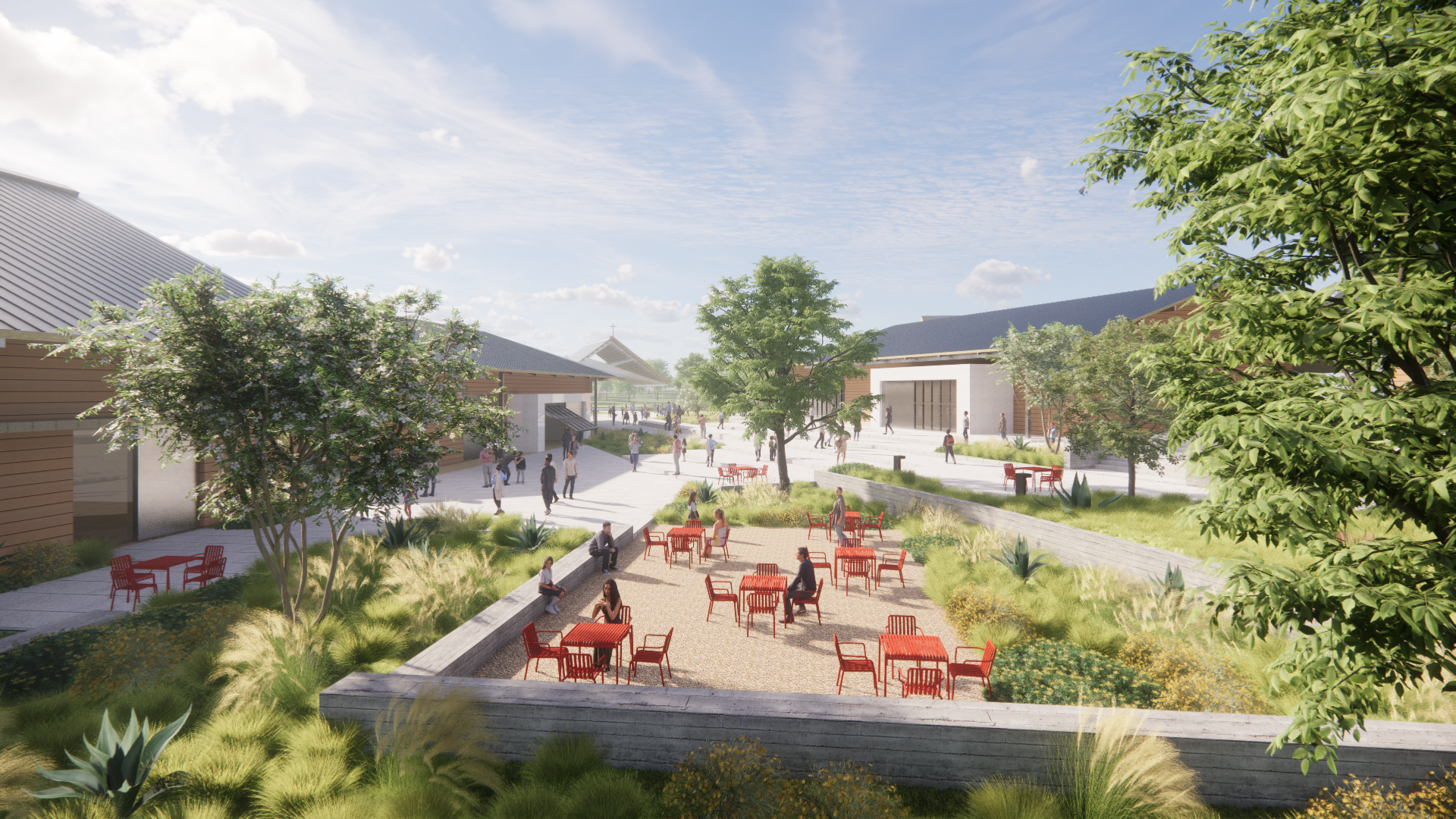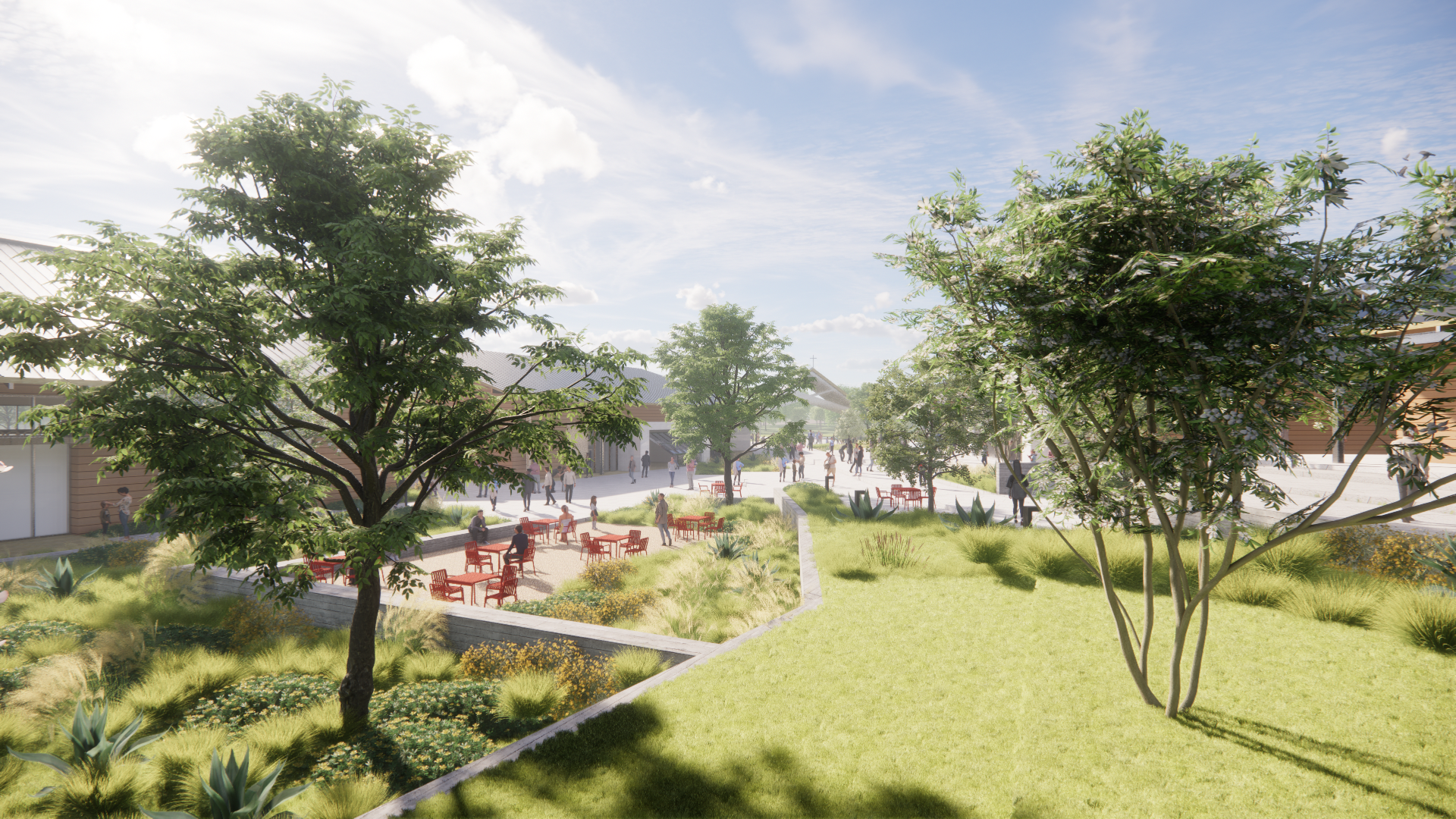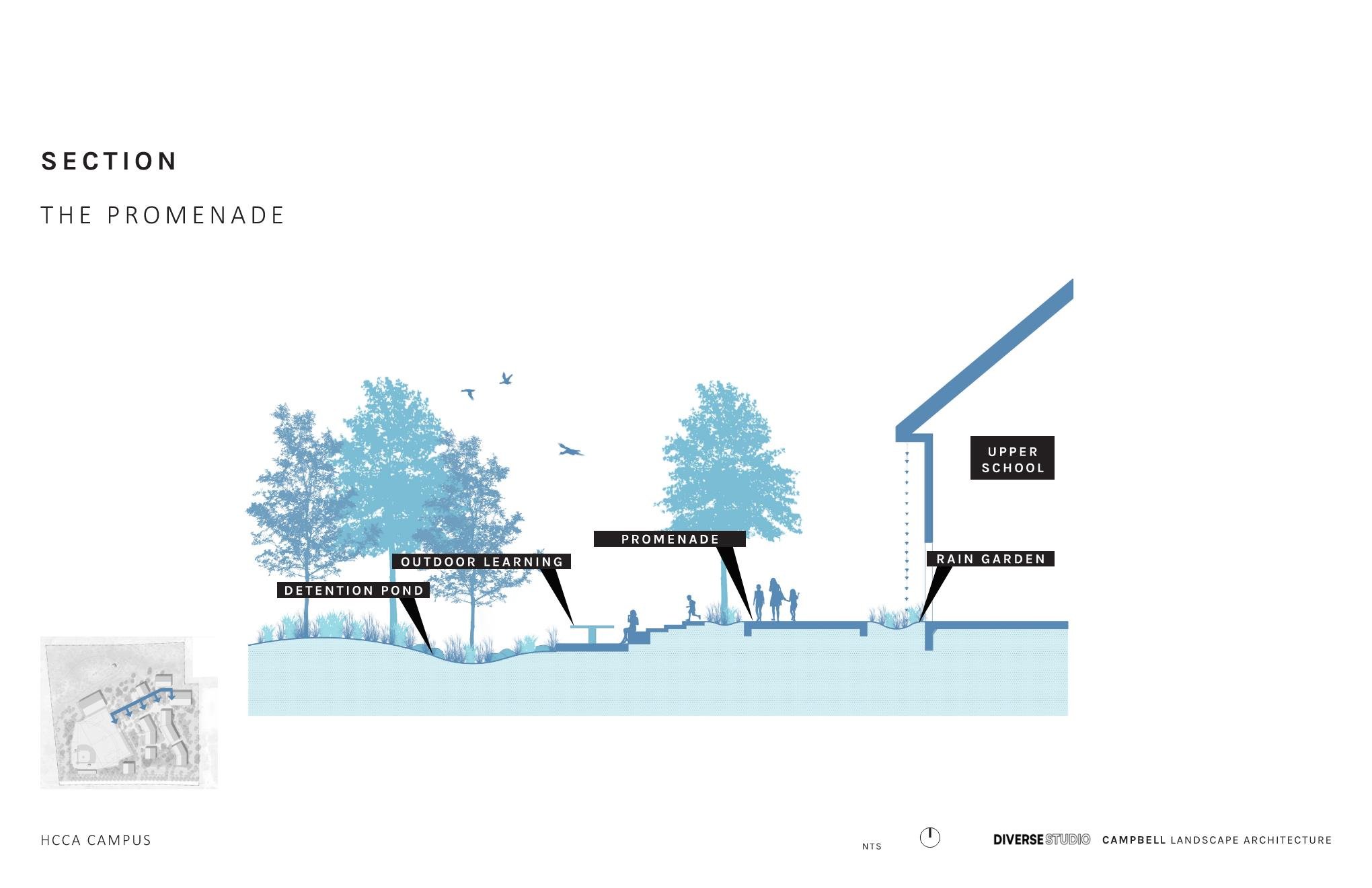HCCA MASTERPLAN
Owner | Holy Cross Christian Academy
Location | Burleson, Texas
Size | 26 acres
Status | Completed 2024
Architect of Record | Diverse Studio
In collaboration with Campbell Landscape Architects and RLG Engineering, The Holy Cross Christian Academy Campus Master Plan is a long-term vision designed to support the aspirations of the school’s strategic vision. With the acquisition of a new 26 acre parcel of land and enrollment increasing, the school has reached a point where they needed to take the next step and plan the future campus to allow for continued growth, along with creating a campus that will allow the school succeed for the next 50 years. At a high level, the campus plan will: provide more teaching facilities, support growth of the athletic programs, create a more cohesive academic campus and promote community engagement.
The first objective of the Plan is to immediately meet institutional needs with a clearly identified project location for the upper school. Second, it identifies phased building, athletic and open space opportunities that will enhance existing campus strengths.
Outdoor amenity spaces will be designed to facilitate collaborative learning and provide tranquil settings for contemplation. Moreover, the campus will serve as a vibrant hub for community events, welcoming neighbors to enjoy gatherings like farmers markets and school or community celebrations. This holistic approach to campus development underscores HCCA’s commitment to providing a nurturing environment that supports both educational excellence and community enrichment.












