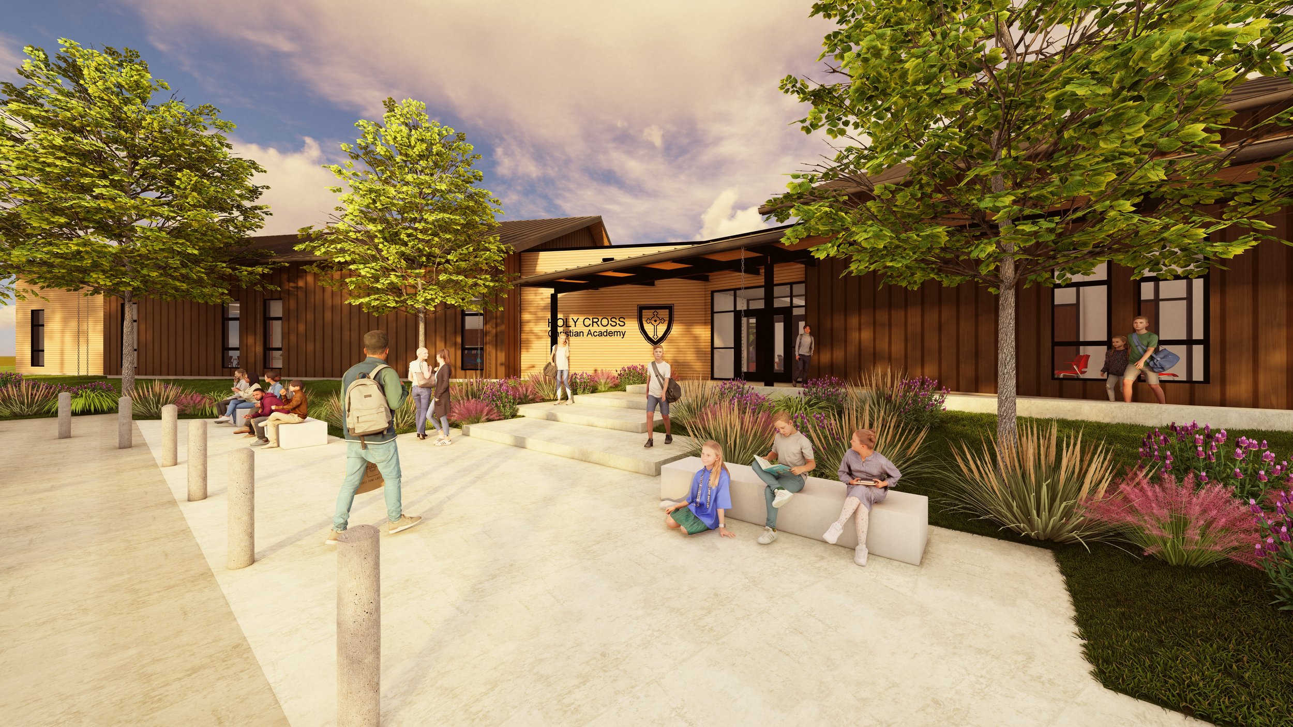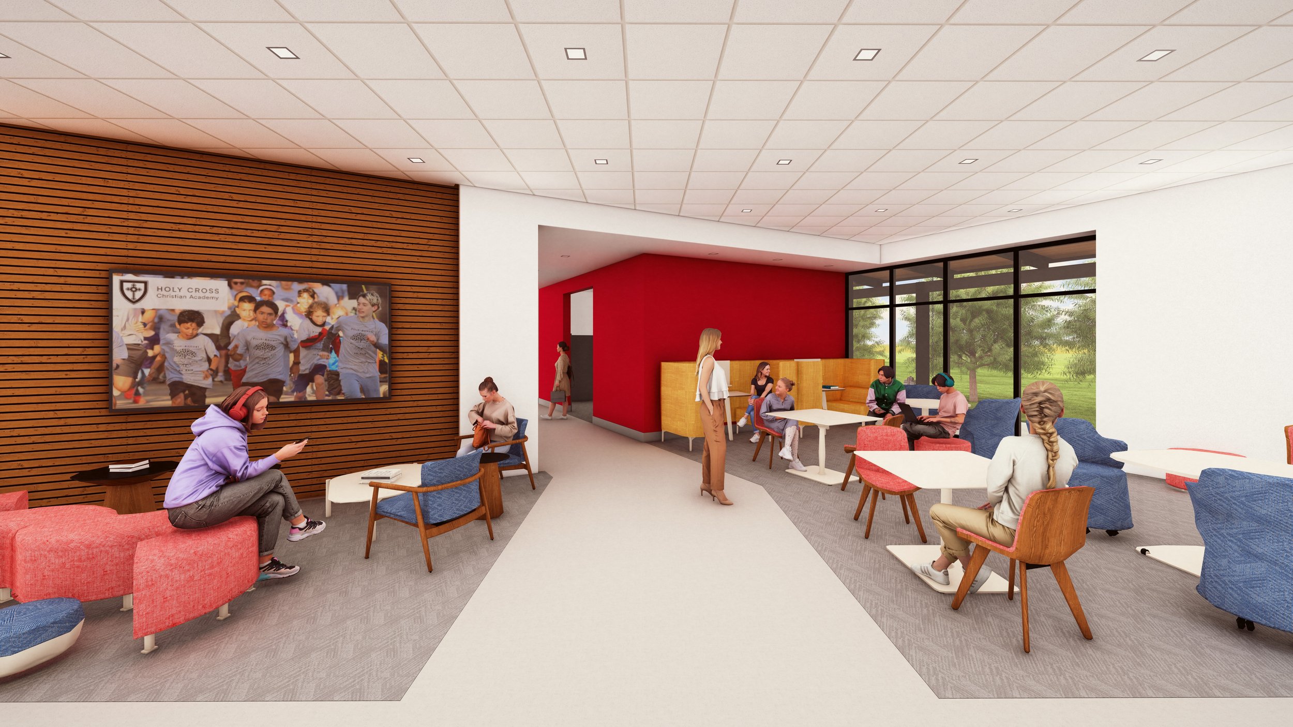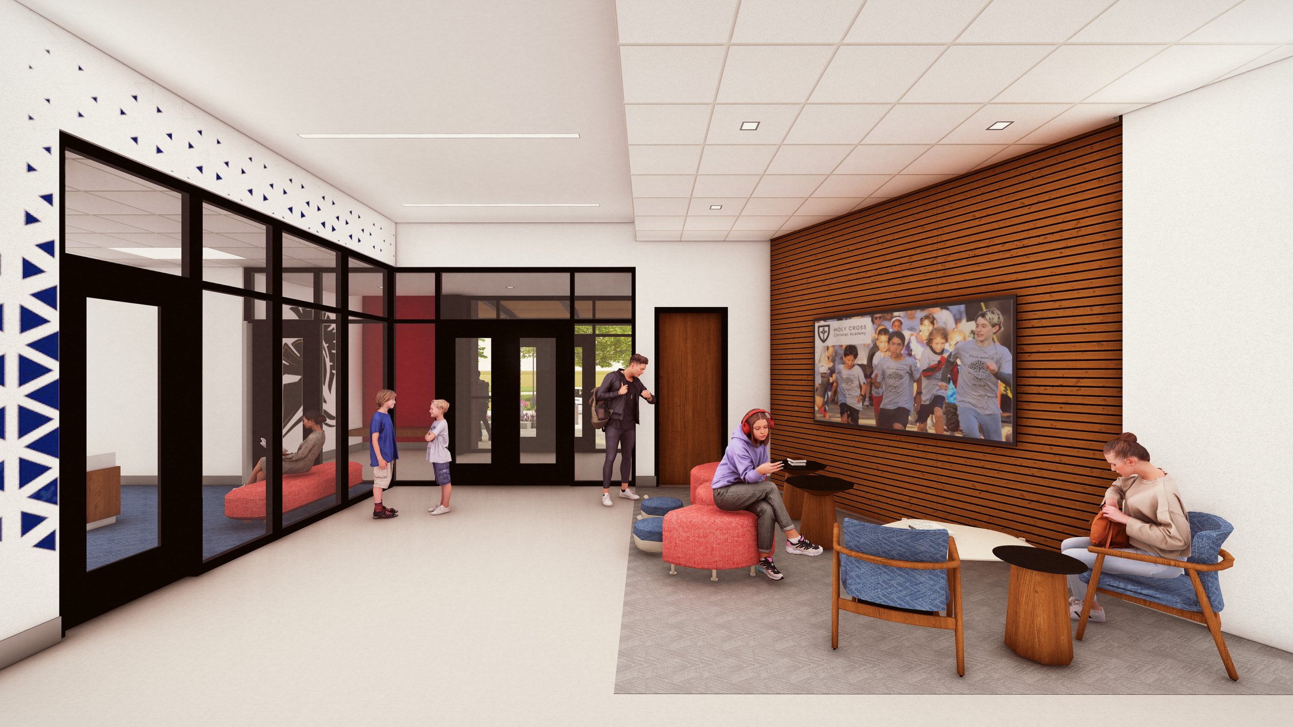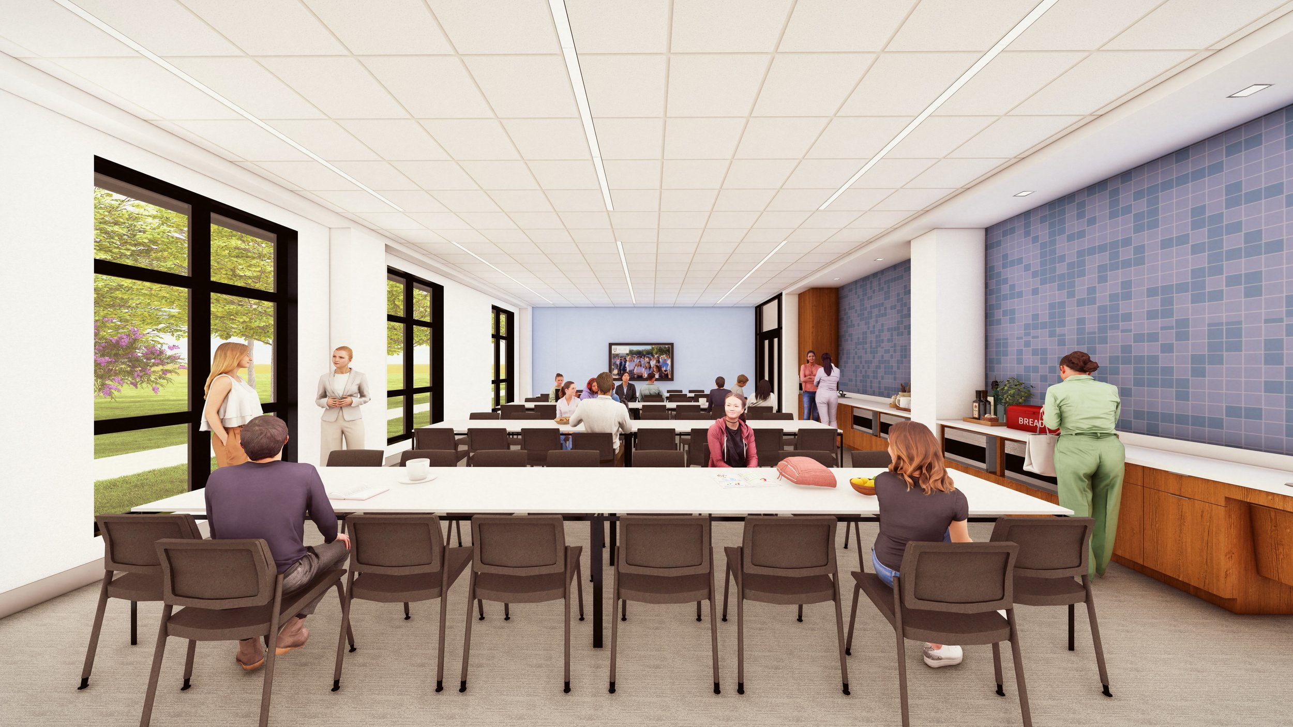HCCA UPPER SCHOOL
Owner | Holy Cross Christian Academy
Location | Burleson, Texas
Size | 12,000 GSF
Status | To be Completed Fall 2025
Architect of Record | Diverse Studio
Civil Engineer | RLG
Landscape Architect | Campbell Landscape Architects
MEP Engineer | HP Engineering
Structural Engineer | Datum Engineering
General Contractor | Rudick Construction Group
The Holy Cross Christian Academy Upper School is the first phase of a long-term 26 acre Master Plan. The design of the Upper School focuses on creating an inspiring learning environment that fosters creativity, collaboration, and student experience. The art rooms, science labs, and classrooms are all designed to support 21st Century innovative teaching methods and encourage cross-disciplinary interaction. This paired with cutting-edge technology allows the school to operate at the top of its field.
A central element of the design is the creation of spaces that reflect and celebrate student identity, with distinct branding and design elements that empower students to feel a sense of ownership and pride in their school environment. Ample natural daylight floods every room, enhancing learning by improving mood, focus, and overall well-being. Additionally, the design includes a resilient storm shelter to ensure the safety of all occupants during extreme weather events. The result is a flexible, adaptable space where students can thrive academically, socially, and emotionally.




